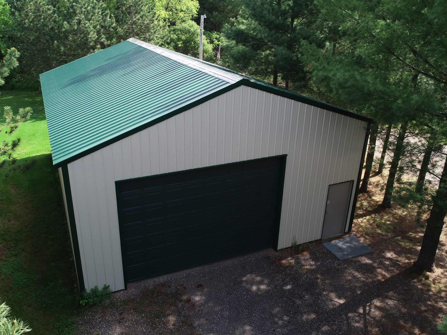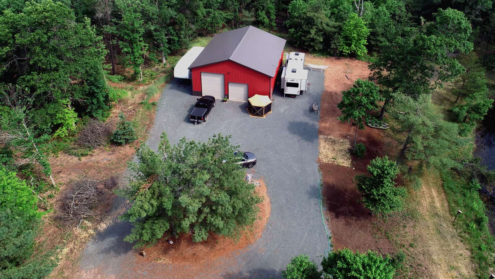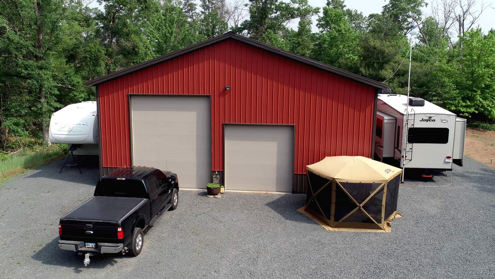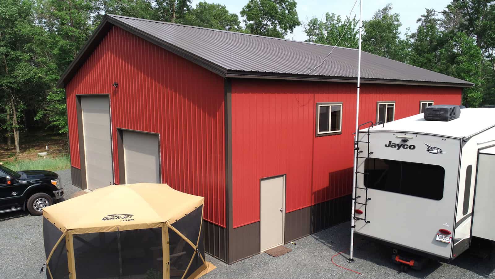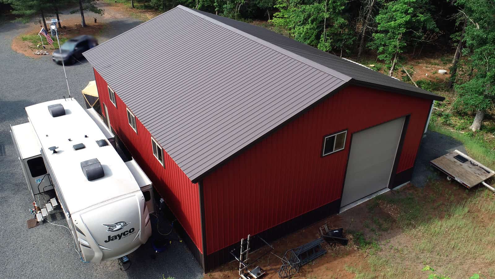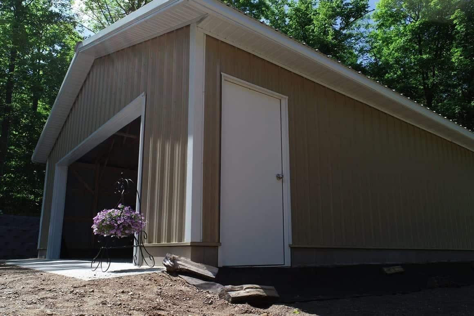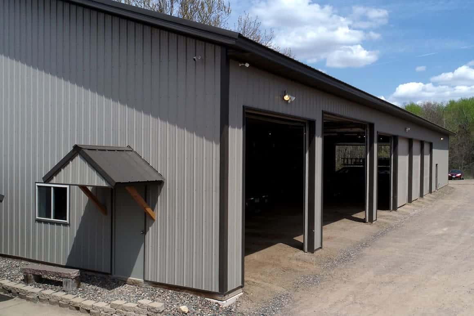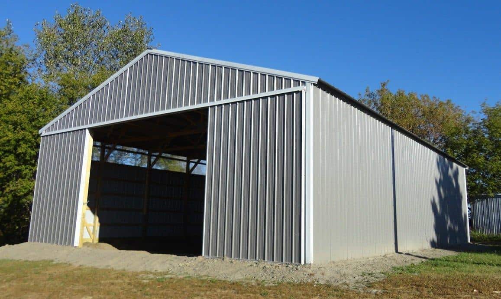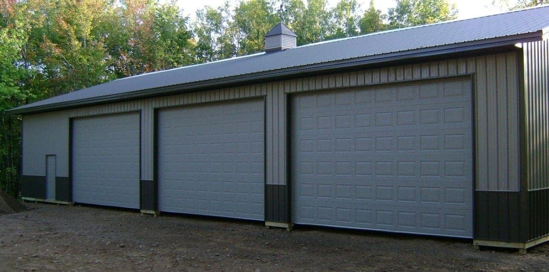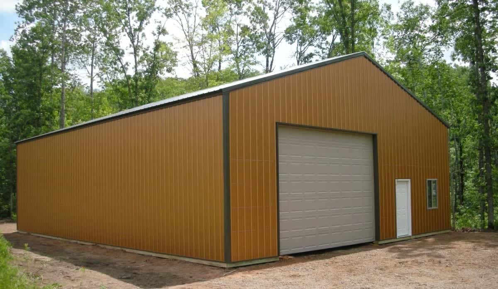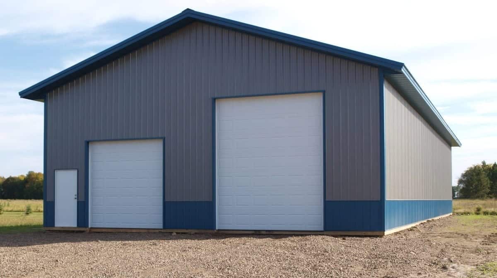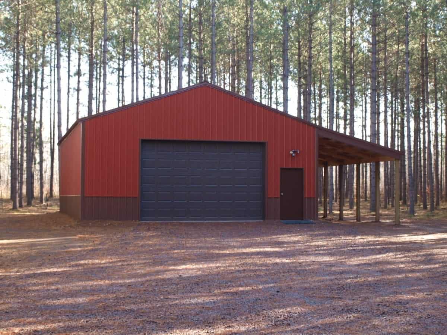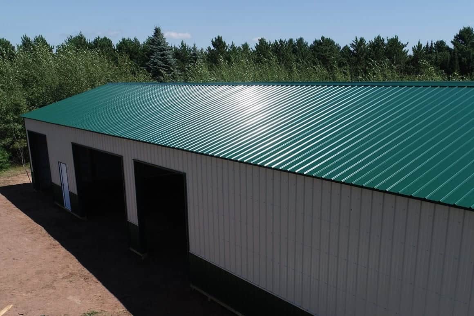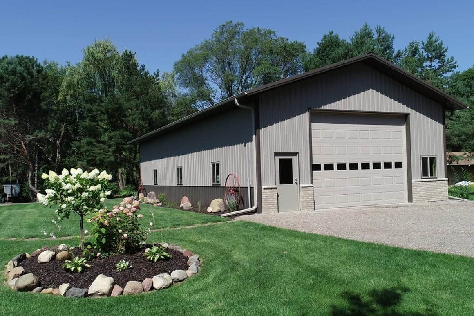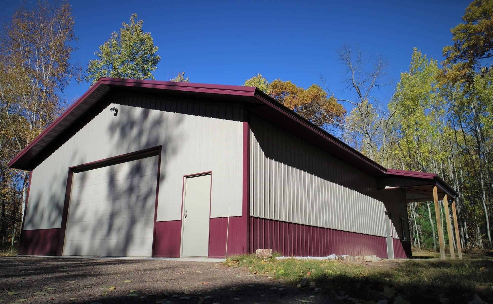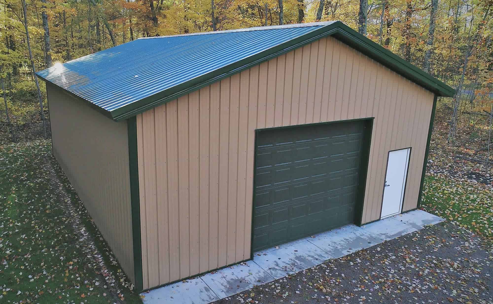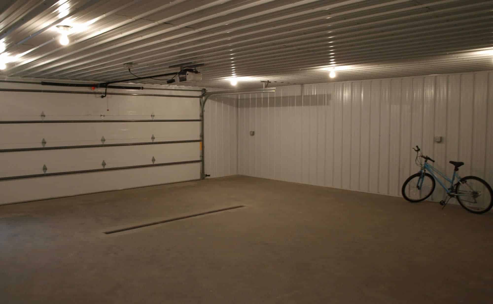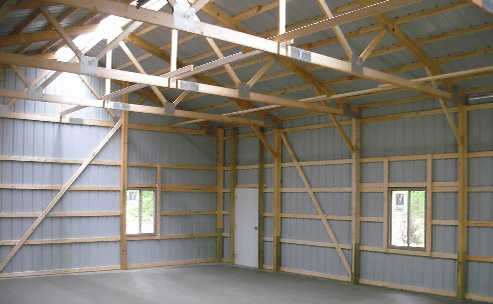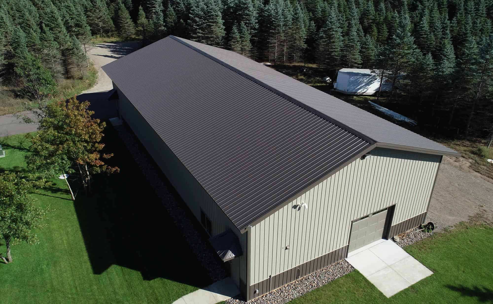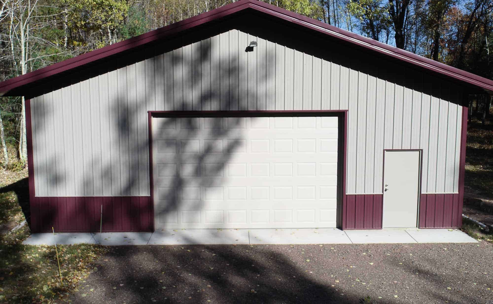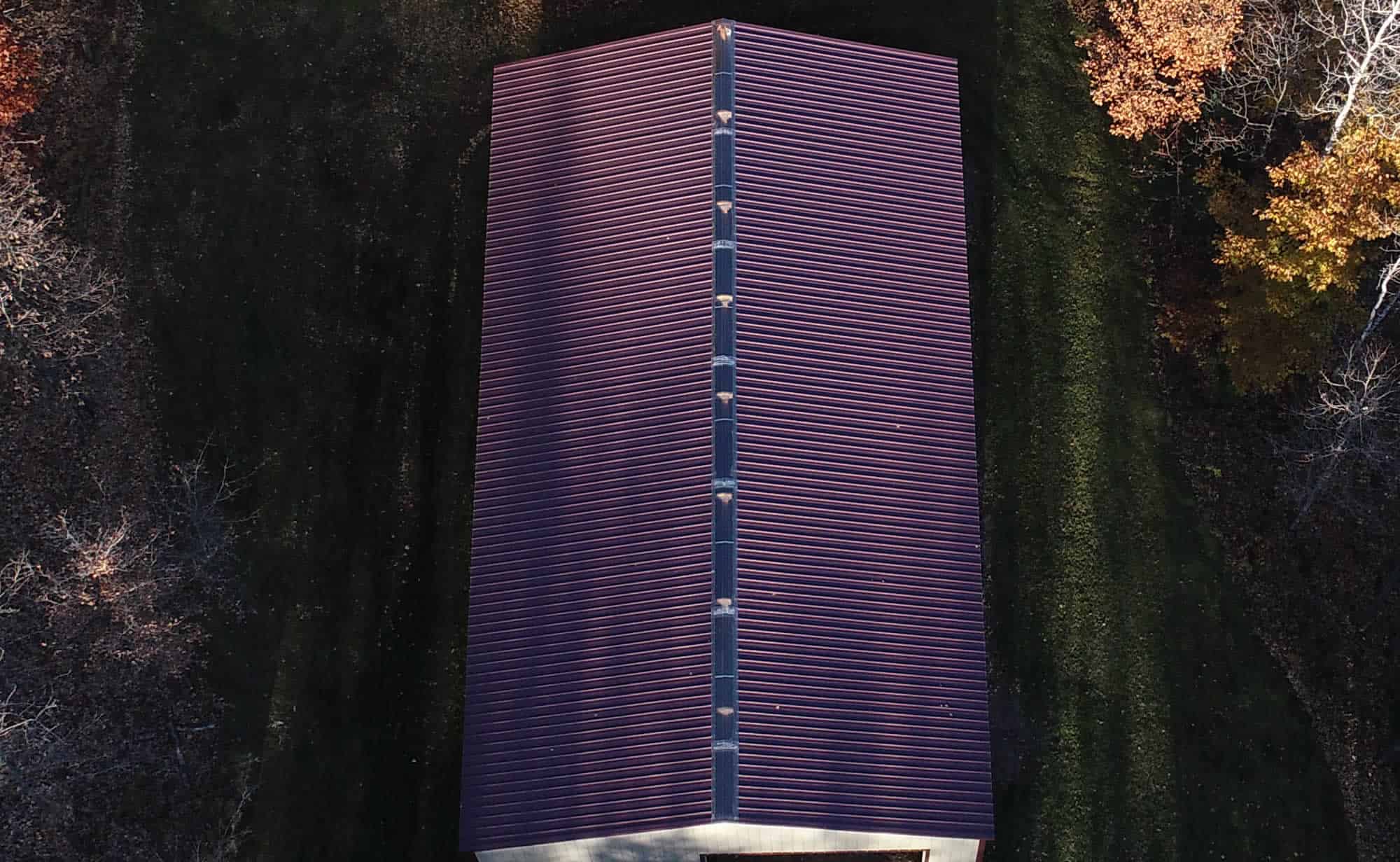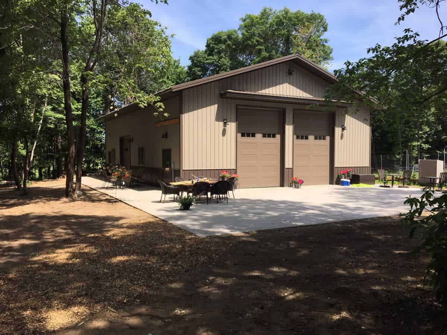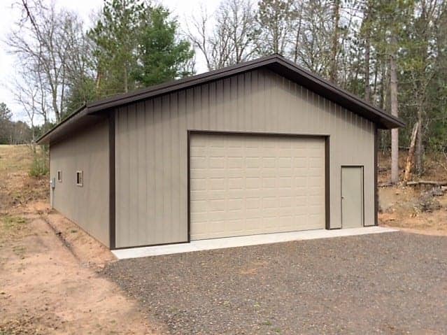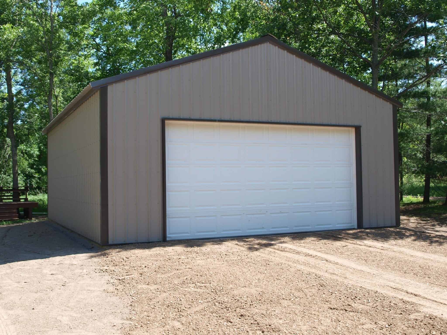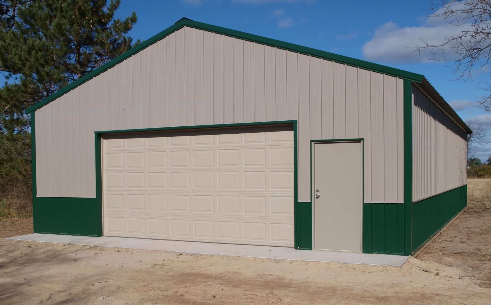Over Forty Years of Expert Craftsmanship
Storage Garage
General storage buildings and garages are expertly crafted by Sherman Pole Buildings. We specialize in delivering top-tier pole barn garages tailored to your specific requirements, preferences, and budget. Leveraging over 40 years of post-frame expertise, our team can provide rapid and precise guidance, helping you make informed decisions about your storage pole barn.
At Sherman Pole Buildings, we understand that each client has unique needs, whether for general storage, a workshop, or vehicle storage. That’s why we offer customized solutions to fit various uses and sizes. Our buildings are designed to be versatile, accommodating anything from a small garage space to large commercial storage facilities. Our team works closely with each client, ensuring that every aspect of the garage or storage building is planned to meet specific needs, from the initial design to the choice of materials.
Design Features of Our Pole Barn Garages
Our services include various engineered footing systems, from pre-cast concrete pad footings to custom-poured concrete options, buried 48” to 60” below grade for optimal stability.
- Post Types and Treatments: Our posts range from solid-sawn timbers to multi-ply engineered laminated columns. All are treated with a minimum of .60 lbs of CCA-C preservative per cubic foot to ensure durability.
- Flexible Spacing: Post spacing typically ranges from 6’ to 8’ on center, optimizing both economic and structural integrity aspects of construction.
- Truss and Wall Systems: Common truss spacing varies from 2’ to 8’ in the center. Our wall systems start with a robust 9” non-arsenic-treated baseboard layered with high-quality 2″ x 4″ or wider MSR lumber, ensuring both strength and integrity.
- Engineered Roof Systems: We use 1650# MSR purlins and engineered trusses designed to transfer roof loads directly to the columns and footings, enhancing the structure’s overall stability.
- High-Quality Exterior Materials: Our steel roofing and siding are offered in various gauges and finishes, including a 29-gauge G60 panel with a 45-year siliconized polyester paint warranty. Options to upgrade to G90, G100, 26-gauge, and Kynar finishes are available.
Ventilation and Additional Options
Proper ventilation is crucial, and our designs include continuous ridge venting and unobstructed eave ribs that promote non-mechanical air movement, improving air quality while preventing moisture accumulation.
- Windows and Doors: We offer a variety of window and door designs, from commercial-grade sliding windows to maintenance-free walk-in doors in custom colors and designs.
- Overhead Doors: Both insulated and non-insulated options are available, with features like custom colors and panel designs. Insulated doors feature R-6.7-rated polystyrene, ensuring thermal efficiency.
- Detailed Roofing: Each element is meticulously designed, from roof-to-eave details to extending the roof steel beyond the wall for additional protection and boxed overhangs for aesthetic enhancement.
- Wainscoting: This option adds a stylish accent color to the lower portion of the walls, enhancing appearance and simplifying repairs.
Customization and Warranties
Each general storage building is tailored to meet the specific environmental conditions of its location. This customization ensures that your structure is functional and durable against local weather patterns. Sherman Pole Buildings backs this up with a solid 30-year limited structural warranty and a 10-year workmanship warranty, which guarantees the quality and longevity of your building. Our commitment to quality is deep, as we understand that a pole barn garage is an investment in your property’s value and functionality.
We work closely with each client to tailor the features of their building to their exact needs. Whether you need specific dimensions to accommodate large vehicles or enhanced features for added durability, we ensure that every detail is covered. This approach means that every building we construct is built to last and tailored to the client’s exact specifications, making each structure a reliable and functional addition to your property.
Considering the Cost
When you ask, “how much do storage buildings cost to build,” several factors come into play. The cost is influenced by the size of the building, the materials used, and the level of customization required. At Sherman Pole Buildings, we pride ourselves on offering transparent pricing that helps you understand where every dollar is going. Our team provides detailed consultations that explore different pricing options and configurations, allowing you to make informed decisions that align with your budget.
It’s also important to consider the long-term benefits of investing in a high-quality storage pole barn. While the upfront cost may be a significant factor, our buildings’ durability and low maintenance can lead to savings over time. We help you understand these factors and how choosing higher-quality materials or additional features might increase initial costs but result in a more satisfactory and enduring product.
Let’s Build Your Ideal Storage Solution
At Sherman Pole Buildings, we are dedicated to constructing high-quality general storage buildings and pole barn garages that meet each client’s unique needs. Our end-to-end services include everything from design and material selection to the final touches of construction. This ensures a seamless process that minimizes stress and maximizes satisfaction. Each step of the way, our team works closely with you to ensure that your vision for the space is realized.
Let’s start a conversation about your storage or garage needs. Whether you need a simple space to store your tools and vehicles or a custom-designed facility that supports your hobbies or business, we are here to help. By discussing your specific requirements and preferences, we can begin to outline a project plan that meets and exceeds your expectations. We’re ready to transform your ideas into a practical and attractive space that adds value to your property.
Ask Us About Your
Stud and Steel Option
Stud and Steel Option

